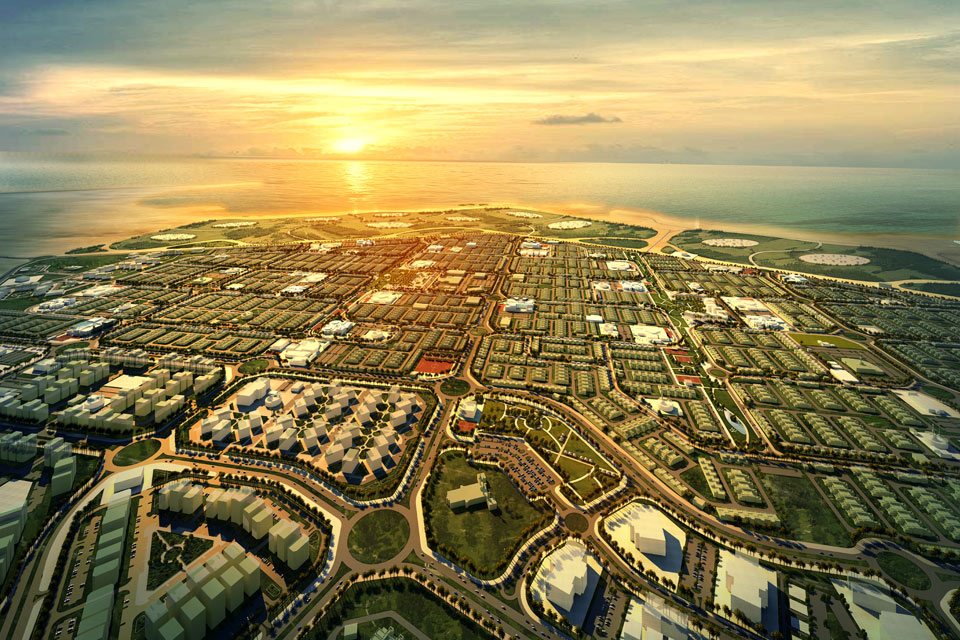Jaber Al Ahmad New City
Designing a contemporary city to support Kuwait's growing population
Responding to the needs of Kuwait’s rapidly growing population, Jaber Al Ahmad City located 25km west from Kuwait City is currently under construction. The city has been designed to establish a new self-supporting community and accommodate around 80,000 people on a plot of over 12.4 million sqm.
Prompted by the growing population of Kuwait City, Jaber Al Ahmad will provide a unique and progressive style of living for all its occupants. In 2007, Pace was appointed to provide a master plan of neighbourhoods and transport infrastructure for around 100 families living within walking distance of local schools, mosques, parks and shops. As well as delivering the overall master plan for the development, Pace has also delivered a pre-concept architectural plan for the town centre spine which consists of residential apartment towers, a business centre, hospital, mall, educational and sports facilities. The intention is to pass this onto the client to let out different parcels for developers.
The development will provide facilities that fall into the following categories:
1. Low-density housing consisting of private single-family units on plots of 400sqm
2. Vertical housing consisting of six-story apartment buildings plots of 1,000sqm, with an apartment of at least 400sqm in area
3. High-density housing consisting of investment apartment buildings with a built‐up area of 100 to 150sqm
4. A mega‐mall or anchor shopping district
5. Districts consisting of commercial, government, municipal buildings and a university
6. Private hospital or specialised clinics complex.
Client: Public Authority for Housing Welfare (PAHW)
Area: 1,244 hectares total land area to accommodate approximately 80,000 residents
Cost: US$ 1.4 billion
Components: High and low-density housing, apartment buildings, mall with anchor shops, government and municipal buildings, university, hospital
Associates: EDAW Architects



















































































































































